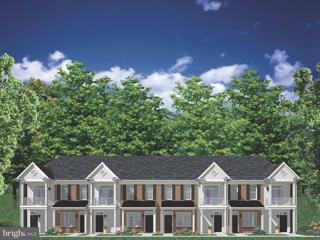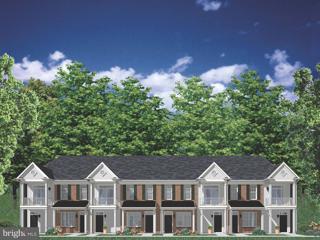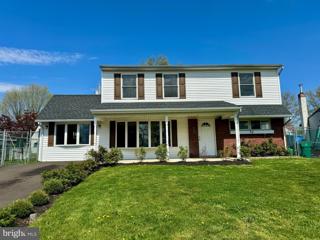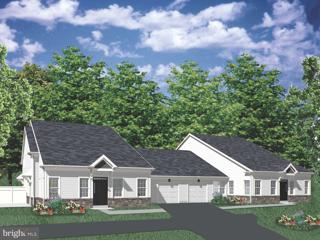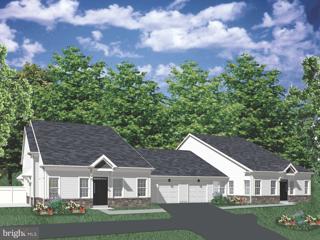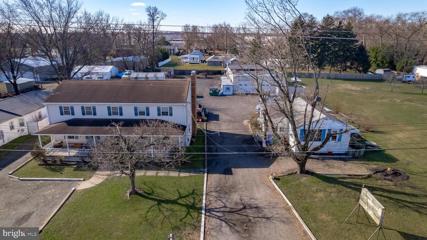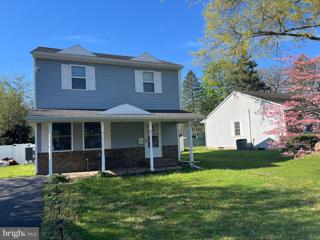 |  |
|
Levittown PA Real Estate & Homes for Sale38 Properties Found
26–38 of 38 properties displayed
$399,90050 Edgewood Lane Levittown, PA 19054
Courtesy: EXP Realty, LLC, (888) 397-7352
View additional infoWelcome to 50 Edgewood Lane! This expanded 4 Bedroom, 2 Full Bathroom home is ready for you. Step inside to discover a spacious living room featuring updated floors, and fresh paint amplifying the bright and airy atmosphere, while newly installed windows flood the space with natural light. The kitchen has an open layout that connects to both living areas, and with your touches will be the perfect space for entertaining or everyday living. Down the hall, you'll find three generously sized bedrooms accompanied by a full bathroom. The primary bedroom boasts an en-suite bathroom with a walk-in shower. Additionally, a fourth bedroom, nestled off the living room, offers versatility as a home office or guest quarters. Conveniently situated in Falls Township, this home ensures easy access to local amenities, schools, parks, and major roadways, guaranteeing that everything you need is just moments away. Don't let this opportunity pass you by. Make this charming Levittown residence your own and schedule your showing today to experience all that 50 Edgewood Lane has to offer!
Courtesy: DeLuca Homes LP, (215) 860-6500
View additional infoTo be built! The Villas at Greenbrook is a 55+ Community. The ABBOT model is a 1st floor interior unit featuring a spacious open floor concept with a large great room, dining area and kitchen perfect for entertaining. The Primary bedroom has a large walk in closet and beautiful bathroom with walk-in shower. The second bedroom and bath are perfect for guests. There is an option to add a patio off of the 2nd bedroom. Enjoy Summers at the pool or meeting friends at the clubhouse. This 1215 sq. ft. home is sure to please!! There is still time to pick your options. Hurry before its gone! This is new construction. Subject to errors, omissions and changes without notice. $359,9002 Kraft Lane Levittown, PA 19055
Courtesy: RE/MAX Access, (215) 400-2600
View additional infoLarge corner lot with a converted garage and additional side entrance. This house has a spacious livingroom that opens to the dining area and kitchen. There are sliding glass doors that open to the concrete patio that has plenty of space for entertaining. The lower level primary bedroom is large, combining both bedrooms on the main floor of this Jubilee style Levittown house, to make one large bedroom. The upper level has two bedrooms and a full bath. There is also a heated converted garage that now has a mud room and a large laundry room. The yard is fully fenced for your privacy. There is a koi pond and a tree house that has electricity , This is a sizeable yard even with the expanded patio and the koi pond and tree house, there is plenty of ground to add a pool for the summer! There is already electricity for a pool pump from when the owners had an above ground pool. So many possibilities for your outdoor space! Ready for summer and for the new owners to start enjoying!
Courtesy: DeLuca Homes LP, (215) 860-6500
View additional infoTo be built! Welcome to the Chancellor model at The Villas at Greenbrook 55+ Community. Don't miss out on this 2nd floor End unit manor home with a Loft. This 1,657 sq. ft. home features a spacious open floor concept with a large great room, dining area and kitchen perfect for entertaining. Sliding doors open up to your balcony. The Primary bedroom has a large walk in closet and beautiful bathroom with walk-in shower. The second bedroom and bath are perfect for guests. Head up to the loft where you can create your own office, craft room or maybe just a place to sit and read a book. Enjoy Summers at the pool or meeting friends at the clubhouse. This 1,657 sq. ft. home is sure to please!! There is still time to pick your options. This is new construction. There is not a model. Subject to errors, omissions and changes without notice. $439,00053 Rolling Lane Levittown, PA 19055
Courtesy: Century 21 Veterans-Pennington, (800) 594-9178
View additional infoWow! Truly an AMAZING place to call home. Exciting opportunity to own a terrifically updated 2 Story Colonial Home! This 5-bedrooms, 2-full-baths house has a great layout with large living space with a gorgeous custom TV wall with electric fireplace which leads seamlessly to a beautiful kitchen complete with a breakfast bar. Fully redone in 2022, this house offers plenty of closet space and storage to accommodate your needs. Don't miss out on the chance to make this your dream home. Schedule your showing today, as this opportunity will not last long! Open House: Sunday, 6/2 1:00-3:00PM
Courtesy: Keller Williams Real Estate-Langhorne, (215) 757-6100
View additional infoBuyer's financing fell through!! Proudly presenting this gorgeous just LIKE NEW construction completely renovated and redesigned 5 Bedroom 3 Full Bath Colonial with all the bells and whistles providing 2,600 +- sq. ft of interior living space in the award-winning Pennsbury School District! As you enter, you will be greeted with quality workmanship, natural light, and beautiful finishing touches. You can't help but immediately fall in love with the open floor plan and gleaming luxury floors. The open concept gourmet kitchen with custom wood cabinets, a large accent island, quartz counters, recessed lighting, stainless steel appliances, farm sink, subway tile, and porcelain tile accented fresh air hood. The impeccable color coordination will leave you totally satisfied! The kitchen design is great for entertaining with the addition of a living room, dining room, and family room. The large family room is complimented by an electric fireplace surrounded by brick with a rustic wood mantle and is perfect for family occasions. Exiting the dining room French doors, you will find a covered patio with a ceiling fan which leads to the backyard. The backyard is ideal for summer barbeques, relaxation, and family fun. Rounding off the first floor is a modestly sized bedroom that can also be used as a home office. This bedroom provides tons of storage with a large walk-in closet. Rounding out the first floor is a full bathroom with a stall shower surrounded by subway tile, ceramic plan ked floors, and designer quartz topped vanity. Upstairs you will find the huge primary bedroom with two large walk-in closets as well as an en-suite bathroom. The primary bath features a large stall shower with stone bed along with a separate tub surrounded with ceramic tile, ceramic planked floors, and double bowl vanity topped with quartz. The remaining three bedrooms are all generous in size and provide ample closet space. The bedrooms are complimented by a hall bath with tub surrounded by large ceramic planks , porcelain planked floors, and a quartz countered vanity. You will appreciate the large second floor laundry room which provides comfort and ease. Everything is new!!! New roof, siding, double hung windows, HVAC / Central Air system, appliances, 200 amp electric, plumbing, kitchen cabinets, counters, lighting, carpet, baths, exterior/interior doors, hardware, etc.!!! In the "AWARD WINNING" Pennsbury Schools District. If you need room, you'll find it here!! Home Sweet Home!!! You will not be disappointed, make your appointment today!!
Courtesy: DeLuca Homes LP, (215) 860-6500
View additional infoWelcome to the Manchester at The Villas of Greenbrook a 55+ community! This thoughtful 2 Bed, 2.5 Bath 1-car garage home features main-living at its finest. The open living space includes living room, dining area which flows seamlessly into the large kitchen with island. Enjoy entertaining or just relaxing on your patio located off the kitchen. The primary suite has a large walk-in closet, and lovely bathroom with walk-in shower with seat. A 1st floor den is the perfect space for your office. The laundry area is conveniently located on the first floor. Head upstairs where you will find a 2nd bedroom and full bath perfect for guests. There is also a storage/utility room . The Manchester is 1,851 sq. ft. There is also an option to add a 3rd bedroom on the second floor. Hurry, there is still time for you to choose your options for this great home! The Manchester starts at $499,900. base price. Enjoy get togethers at the clubhouse & summer's at the pool. This home is not built yet! This is new construction. Subject to errors, omissions and changes without notice.
Courtesy: DeLuca Homes LP, (215) 860-6500
View additional infoWelcome to The Villas At Greenbrook by DeLuca Homes. HURRY AND PICK YOUR OPTIONS! The Margate model is a 2 Bed, 2.5 Bath, 2-car garage with the Primary Suite on the 1st floor, large walk-in closet & lovely Primary bath with walk-in shower with seat. The Margate features first floor living at its finest. The open floor plan consists of an open Living room that flows seamlessly into the Dining area & large Kitchen with island . Step out onto your patio where you will enjoy cooking out or just relaxing. The Laundry is conveniently located on the first floor. The second floor consists of 1 bedroom, a full bath perfect for guests or creating your own personal space. A storage / utility room complete the 2nd floor. 2-car garage. This home is not built yet! This is new construction. The Margate is 1,651 sq. ft. and starts at $479,900. base price. Enjoy year round fun at the clubhouse and Summer's at the pool! All information subject to change, omissions & errors without notice.
Courtesy: DeLuca Homes LP, (215) 860-6500
View additional infoWelcome to the Greenbrook model at The Villas at Greenbrook a 55+ community! This thoughtful 3 Bed, 2.5 Bath 2-car garage Carriage home features main-living at its finest. The open living space includes living room, dining area which flows seamlessly into the large kitchen with island. Enjoy entertaining or just relaxing on your patio located off the kitchen. The primary suite has a large walk-in closet, and lovely bathroom with walk-in shower with seat. The laundry area is conveniently located on the first floor. Head upstairs where you will find a 2 bedrooms and full bath perfect for guests or creating your own space. There is also a storage/utility room . The Greenbrook is 1,859 sq. ft. Hurry, there is still time for you to choose your options for this great home! The Greenbrook starts at $499,900. base price. Enjoy get togethers at the clubhouse & summer's at the pool. This home is not built yet! This is new construction. Subject to errors, omissions and changes without notice. $494,9001 Redbrook Lane Levittown, PA 19055
Courtesy: Coldwell Banker Hearthside, (267) 350-5555
View additional infoSituated on a corner lot, this property features a large detached garage with loft. There is a 2 car concrete driveway in front of the garage and a bonus parking area (gravel/dirt ) on the side of the property. The main entrance area is tiled and leads you into the family room with newer laminate flooring and pellet stove . The remodeled kitchen has ceramic tile flooring and an eat-in area with French doors leading to a paver patio and fenced backyard. Conveniently located next to the kitchen and offering easy access from the backyard is a half bath with 2 skylights , cedar and tile walls and a hot tub . The main level has 1 bedroom which has been remodeled to include a sitting /play /office area etc. depending on your needs. The nicely updated main level full bathroom has a tub/shower combo .The living room , laundry room with utility tub and waterproof laminate flooring along with a pantry complete the first floor. Upstairs there are two generous size bedrooms with large walk in closets , pocket doors and newer laminate flooring . The primary bedroom has 2 skylights and a door leading to a catwalk on the second floor which overlooks the family room and leads to a beautiful Brand New custom built bathroom with oversized shower. All windows and doors have been replaced with Andersen brand ..The oil tank is underground but was replaced in 2015. **Video security camera is in place in the home.
Courtesy: Keller Williams Real Estate-Langhorne, (215) 757-6100
View additional infoWelcome to this 4 bedroom, 2 bath home in the Magnolia Hill section of Levittown. When you enter this home you will be greeted by a freshly painted foyer/mudroom. On the left side of the mudroom you will enter into an updated eat-in kitchen with a butler's pantry, living room, 3 bedrooms, and a full bathroom. On the right hand side of the mudroom you have access to the garage which can be used for additional storage or extra living space. The back of the garage offers a utility room for convenient first floor laundry and an exit to the back yard. The second floor of this home is an added bonus where you will find an extra large primary bedroom, updated bathroom and multiple closets. This is a must see, you won't be disappointed in what this home has to offer with endless possibilities to make it your own. Don't delay, make your appointment today to see your new home. $1,500,0002317 Edgely Road Levittown, PA 19057
Courtesy: Long & Foster Real Estate, Inc., (215) 968-6703
View additional infoWelcome to an incredible opportunity in the heart of Bristol Township! This parcel is one of a kind boasting two residential units and a large building in the back which was formerly operated as a body-shop featuring a small office and a (5) bay garage. The property features 146â of frontage on Edgely Avenue and it is 250â deep on each side making it just under one acre. This allows for a tremendous amount of parking and storage for the rear shop, while still having plenty of room for each residence to host nice rear yard and two separate driveways to enter the property. The main house is an extremely spacious 4 bedroom, 2.5 bath colonial featuring over 3,000 sq feet. This home has private parking in the front for (3) cars, along with a private driveway that can easily fit (3+) cars and a full front porch across the entire length of the home. Walking inside you will find a foyer with a center staircase finished with new flooring and a large formal living room just to the right of the foyer. To the left of the foyer you will find a dining room positioned in the front of the house which is just off the kitchen. The back left of this home has a very open and spacious kitchen featuring a peninsula separating the main cooking area and the eat-in portion of the kitchen. The kitchen has an ample amount of cabinet space along with a vinyl floor, dishwasher, garbage disposal and electric cooking. The back right hand corner of the main house plays home to the family room which features a wood burning fireplace and a sliding door that opens to the yard. The second floor of this home hosts a main bedroom with a private bath along with 3 additional bedrooms with a hall bathroom. There is a full unfinished basement and central air with 2 zones. The second home on this property is a single story rancher with a long term tenant featuring 2 bedrooms and 1.5 baths. The rear of this parcel is where there lies incredible value as it features a large (5) bay cinder block garage complete with a paint booth and a bay that has a lift. The one garage has a built-in pit perfect for working under a car without having to put it up on a lift. There is so much exterior space outside of the three structures which is ideal for any future business. Property is being sold âas isâ with the buyer being solely responsible for any repairs and/or certifications necessary to obtain financing and the use and occupancy from Bristol Township. Please inquire directly with Bristol Township about any proposed business uses as the Seller makes no representation as what the property can be used for. Public records does not reflect any information for the larger colonial or the shop in the rear. Square footage in listing only reflects total square footage between the two homes. Does not include the rear body shop.
Courtesy: LBC Property Group, LLC, (267) 201-8068
View additional infoSpruced up and ready for sale. Freshly painted and ready for the next family. 4 Bedroom 2.5 bath Colonial in Edgely completed rehabbed in 2020. This Colonial has something for everyone. Enter the home and notice the unique multi-color hardwood floors to an open floor plan with eat-in kitchen and large living room. Quartz countertops and stainless appliances make the kitchen standout along with the recessed lighting t/o and tasteful ceiling woodwork. A bonus is a first-floor master bedroom with a bathroom perfect for someone who doesn't want to deal with steps. Also included is a powder room and laundry closet. Walking towards the front of the living room take the stairs down to a generous finished basement with new vinyl flooring recessed lighting and two large closets for storage. Upstairs boasts three bedrooms one full bath and the same recessed lighting and hardwood floors.
26–38 of 38 properties displayed
How may I help you?Get property information, schedule a showing or find an agent |
|
|
|
|||
 |
Copyright © Metropolitan Regional Information Systems, Inc.



